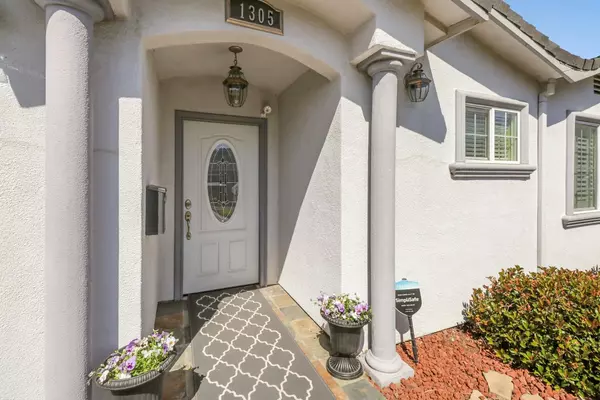$502,500
$495,000
1.5%For more information regarding the value of a property, please contact us for a free consultation.
3 Beds
2 Baths
1,716 SqFt
SOLD DATE : 05/28/2024
Key Details
Sold Price $502,500
Property Type Single Family Home
Sub Type Single Family Residence
Listing Status Sold
Purchase Type For Sale
Square Footage 1,716 sqft
Price per Sqft $292
Subdivision Arden Manor
MLS Listing ID 224044681
Sold Date 05/28/24
Bedrooms 3
Full Baths 2
HOA Y/N No
Originating Board MLS Metrolist
Year Built 1952
Lot Size 6,098 Sqft
Acres 0.14
Property Description
Meticulously cared for Arden Manor 3 Bed/2 Bath home with charming yard for entertaining! Large, updated kitchen includes built-in refrigerator, custom wood cabinetry/ built-ins, and high-end stainless appliances. Conveniently located formal dining room leads to spacious laundry room with tons of counterspace, storage and included freezer and stackable washer/dryer. A living space filled with natural light overlooks a lush rear yard with many fruit trees, champagne grapes and a covered patio for warm summer evenings. Two large spa-like bathrooms both with heated floors, double sinks, oversize showers and separate bathtubs, include one en-suite to the primary bedroom. The primary bedroom features a large walk in closet and oak dresser built in. Designer paint colors, an upgraded electrical panel, outdoor storage shed and Santa Fe pellet stove are just some of the wonderful extras making this home move-in ready!
Location
State CA
County Sacramento
Area 10864
Direction US 50, North on Watt, left on Hurley, Right on Shadowglen Rd or Watt Ave South across Arden Way to right on Hurley, left on Shadowglen
Rooms
Master Bathroom Shower Stall(s), Double Sinks, Jetted Tub, Stone, Tile, Radiant Heat, Window
Master Bedroom Ground Floor, Walk-In Closet
Living Room Skylight(s)
Dining Room Formal Area
Kitchen Pantry Cabinet, Granite Counter, Island
Interior
Interior Features Skylight(s), Storage Area(s)
Heating Pellet Stove, Central
Cooling Ceiling Fan(s), Central
Flooring Laminate, Stone, Tile, Wood
Fireplaces Number 1
Fireplaces Type Insert, Pellet Stove
Window Features Dual Pane Full,Window Coverings
Appliance Gas Plumbed, Built-In Refrigerator, Dishwasher, Disposal, Microwave, Plumbed For Ice Maker, Self/Cont Clean Oven, Electric Cook Top, Warming Drawer, Free Standing Freezer
Laundry Cabinets, Sink, Electric, Space For Frzr/Refr, Ground Floor, Washer/Dryer Stacked Included, Inside Room
Exterior
Exterior Feature Entry Gate
Garage No Garage, Converted Garage, Uncovered Parking Space, Uncovered Parking Spaces 2+, Guest Parking Available
Fence Fenced, Wood
Utilities Available Cable Available, Public
Roof Type Composition
Porch Covered Patio
Private Pool No
Building
Lot Description Auto Sprinkler F&R, Curb(s)/Gutter(s), Low Maintenance
Story 1
Foundation Slab
Sewer In & Connected
Water Meter Required
Architectural Style Traditional
Level or Stories One
Schools
Elementary Schools San Juan Unified
Middle Schools San Juan Unified
High Schools San Juan Unified
School District Sacramento
Others
Senior Community No
Tax ID 286-0204-007-0000
Special Listing Condition Offer As Is, Successor Trustee Sale
Pets Description Yes
Read Less Info
Want to know what your home might be worth? Contact us for a FREE valuation!

Our team is ready to help you sell your home for the highest possible price ASAP

Bought with Coldwell Banker Realty







